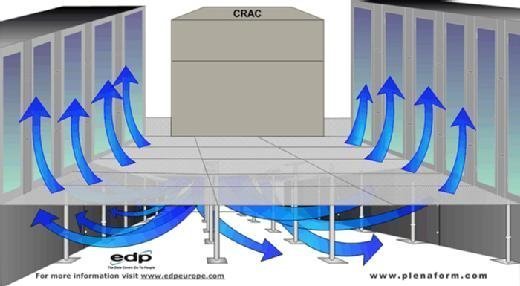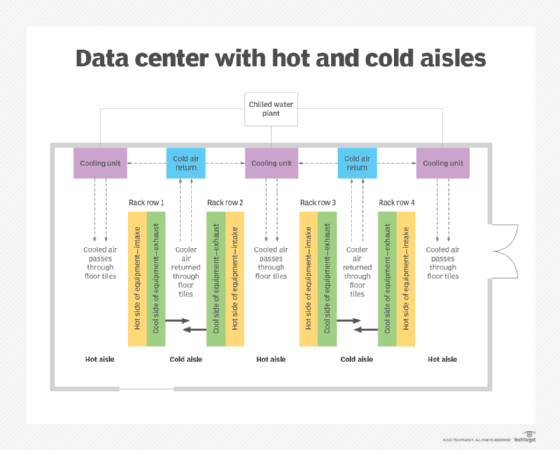raised floor
What is a raised floor?
A raised floor is a data center construction model in which a slightly higher floor is constructed above the building's original concrete slab floor, leaving the open space between the two floors for wiring or cooling infrastructure.
Raised floors often are built to accommodate data center equipment. They are also used to help control air flow throughout the data center and reduce the intake air temperature of IT equipment and servers.
These types of floors are subject to local building codes and national and industry regulatory standards. They should resist wear and abrasion and contain conductive materials with antistatic properties to remove the buildup of damaging static electricity from the environment. The American Society of Heating, Refrigerating and Air-Conditioning Engineers provides structural guidelines for data center raised floors that house HVAC mechanisms.

Types of raised floors explained
There are two main types of raised floor construction: traditional and low profile.
Traditional. These types of floors are constructed using pedestals and floor panels and are typically higher than 6 inches from the concrete floor, also called the subfloor. A post stands on the subfloor, below the raised floor. It supports the joint between panels that constitute the raised floor. The traditional model creates ample room for underfloor air distribution coming from the computer room air handler or any electronic infrastructure that needs to be there. The floor panels are made of varying mixtures of steel, aluminum, cement and wood core.
Low profile. This type of raised floor has a floor height of less than 6 inches from the subfloor. Low-profile raised access floor systems are simpler to install because they require less heavy-duty supportive material. Low-profile floors are suitable for cable management, which can be found in organizations that must run cables or wiring between the raised floor and the subfloor. They provide easy access to the cables and other components below.
Benefits of raised floors in data centers
Some benefits of using a raised floor model in the data center include the following:
- Conserved materials. With a raised floor, a data center doesn't require new walls, rooms or structures to house cooling equipment.
- Cost-effectiveness. Raised floors cool the data center using a minimal number of fans and other HVAC equipment. They also conserve energy use.
- Modular design. Raised floor systems can often be easily rearranged. Tiles can be added or removed as required. If servers need to be moved, tiles can be rearranged to accommodate the rerouting of cool air. If a data center requires more fans, cabling can be stored under the floor and fans can be stored overhead, separate from the cabling.
- Material flexibility. Different types of raised floor tile materials and flooring finishes offer various benefits. Certain materials may prevent magnetic or electrostatic field disruption, as well as providing better traction, safety factors and durability.
The raised floor model was once the standard way to deliver power and provide connectivity in the data center. However, newer design models move cabling overhead into cable trays and use the space beneath the raised floor for water-cooling pipes and airflow for hot and cold aisle cooling systems.

Best practices for raised floors in the data center
Done properly, raised flooring products can protect a data center from damage or catastrophic failure while also achieving energy efficiency goals.
One important goal of raised floor implementations in the data center is to reduce the intake air temperature of IT equipment and servers. There are several best practices involved with doing this, including the following:
- Initial design. It is always easier -- and saves time and money -- to start with a hot and cold aisle design, rather than retrofit an existing data center's architecture later with that type of design.
- Rack load densities. Architects need to consider the server rack load density to determine how much cooling each unit will need. For example, a higher-density server rack usually creates more heat. The size of the racks will also impact the panels needed to support them to avoid damage.
- Panel choice. Raised floor vendors offer perforated floor tiles that let different amounts of cool air through. For example, a 25% floor panel consist of approximately 25% open space to let cool air through. The weight of the panel material should also be considered. Some materials may be heavier, thus making flooring installation or rearrangement more difficult. Materials may also vary in their load ratings and the maximum weights they will accommodate.
- Diffusers. Underfloor baffles and diffusers can also be used to increase efficiency and guide cool air to server racks.
- Monitoring. To ensure that racks are cooling and raised floors are working as intended, data center operators should consistently monitor temperature at the rack level. Alarm thresholds can be set to prevent a loss of cooling to the servers. Monitoring humidity and air velocity are also good practices.
Other uses for raised floors
Raised floors have applications where, as in the data center, electrical or cooling equipment is best situated under the floor. Those applications include the following:
- office spaces
- libraries
- computer rooms
- call centers
- classrooms
- command centers
A raised floor system design for some of these applications is less critical to the functioning of the organization than it is in a data center. For example, an office setting might use specially designed carpet tiles for a raised floor to keep wires out of the way or out of sight but not for cooling purposes.
Raised floors provide critical functionality that helps data centers reach their efficiency goals. Learn how data centers can use green energy to achieve efficiency goals as well.








